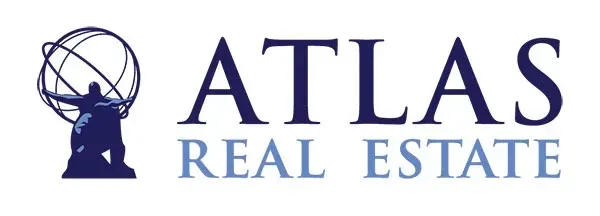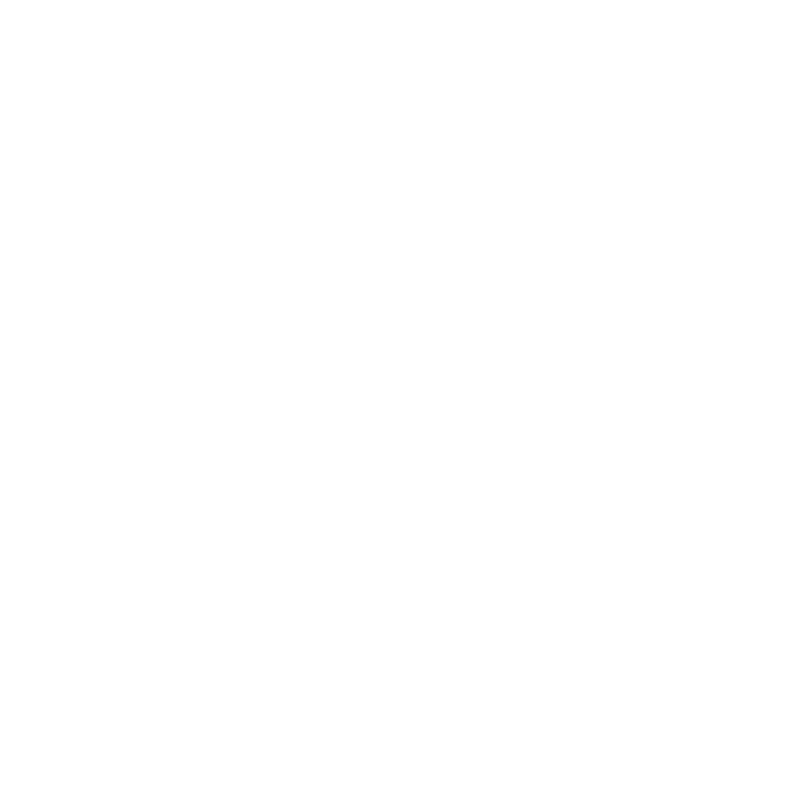2640 S Delaware - Unit 5, Denver, CO 80223
2640 S Delaware - Unit 5, Denver, CO 80223
Modern Four-Level New-Build Townhomes with Multiple Patios and Stunning Views! 1 MONTH FREE!!!
Modern Four-Level New-Build Townhomes with Multiple Patios and Stunning Views! 1 MONTH OFF!!! Rent includes water, sewer, and trash.
All-in Monthly Price: $2,645.95
- Base Rent: $2,850.00, Includes (water, trash, sewer)
- Monthly Admin Fee: $10
- Resident Benefit Package: $39.95
- Utilities: Tenant is responsible for gas, electricity, and internet.
- MONTHLY CONCESSION DEDUCTION FOR FIRST 12 MONTHS: -$225
Hello! Welcome to 2640 S Delaware St.
We're delighted to introduce you to our Modern Four-Level New-Build Townhomes! Get ready to experience sophisticated living with multiple patios and truly stunning views.
Experience contemporary comfort in these newly constructed four-level townhomes crafted for modern living.
The entry level offers a versatile flex room with a half bath, ideal for an office, guest room, or home gym. Vinyl plank flooring flows throughout this level and up the stairs, paired with a black iron handrail that adds a refined touch. The attached single-car garage provides direct interior access for added ease and security.
The second level showcases an open-concept layout that connects the kitchen, dining area, and living room. The kitchen features stone countertops, stainless-steel Whirlpool appliances, a refrigerator with a water and ice dispenser, a built-in microwave, and a deep farmhouse sink with a garbage disposal. A pantry closet offers convenient storage space. This level also includes washer and dryer hookups for a large stackable unit (appliances not included), a bedroom with a closet, and a full bathroom located down the hall.
Ascending the carpeted stairs to the third floor, you'll find a vinyl plank hallway leading to the primary suite. This private retreat features a stand-up shower, a walk-in closet with a sliding barn door, and a personal patio perfect for relaxing or enjoying the sunset.
The fourth level opens to an expansive rooftop patio that stretches the full length of the unit, offering panoramic mountain views, the Denver city skyline, and a view overlooking the light rail yard.
Set within a quiet industrial neighborhood, these townhomes combine modern style, functional design, and easy access to Denver's urban attractions.
Key Features
- Four-level modern design with multiple patios and a rooftop deck
- Entry-level flex room with half bath — ideal for office, guest room, or gym
- Attached single-car garage with direct interior access
- Durable vinyl plank flooring on main levels and stairs
- Open-concept second floor with kitchen, dining, and living area
- Stone countertops and stainless steel Whirlpool appliances
- Refrigerator with water and ice dispenser, built-in microwave, and farmhouse sink with disposal
- Pantry closet for extra storage
- Bedroom and full bath are conveniently located on the second level
- Washer and dryer hookups for large stackable units (appliances not included)
- Primary suite with walk-in closet, barn door, stand-up shower, and private patio
- Expansive rooftop patio with panoramic mountain and city views
- Quiet industrial neighborhood with close access to downtown Denver and light rail
Standard Rent: $2,700/month
1 month off, amortized on 12 month lease (and advertised rent): $2,475
Deposit: $2,700
Tenant sets up all utilities
Deposit:
Atlas Real Estate has partnered with Jetty to offer an affordable alternative to upfront cash security deposits. Approved residents can choose between paying a security deposit equal to one (1) month’s rent (On approved Credit) OR purchase a deposit replacement policy with Jetty at a fraction of the upfront cost.
If a bond is issued for less than 100%, additional funds may be due at move-in.
Utilities:
- Tenant is responsible for gas, electricity, water, sewer, trash, and internet.
Rental Qualifications:
- Total Cost you pay for your application fee: $50
- Proof of income equal to ~2x the monthly rent amount.
- As a self-employed individual, a 3-month income statement is required.
- No evictions within the last 5 years.
- Background and Credit check.
- Renters Insurance: Required with a minimum of $100,000 coverage
Resident Benefits Package (RBP):
This great deal for $39.95 makes life easier! Includes renter's insurance, utility transfer concierge, identity protection, 24/7 maintenance coordination, resident rewards program, and even a credit-building program!
Mobile apps:
1. The prospective tenant has the right to provide to the landlord a portable screening report, as defined in Section 38-12-902(2.5), Colorado Revised Statutes, and
2. If the prospective tenant provides the landlord with a portable tenant screening report, the landlord is prohibited from: Charging the prospective tenant a rental application fee; or Charging the prospective tenant a fee for the landlord to access or use the portable tenant screening report
Pet Policy:
A PetScreening Application is required if applying with an Emotional Support or Service Animal.
- Pets accepted! (2) total are allowed
- $300 refundable pet deposit is due at the time of move-in.
- $35 monthly pet rent.
- A monthly pet rent will be determined based on the PetScreening application. https://atlasregroup3rdpartypm.petscreening.com
Residential rental license: 2025-BFN-0025143
Christopher Lilly
christopher.lilly@realatlas.com
(720) 617-8414
www.realatlas.com
Photos in the listing may not be of the exact property being marketed. Please inquire.
Professionally managed by Atlas Real Estate CO.
@REALTOR
By clicking on this listing or submitting an inquiry, you agree to receive communications, including calls and texts, from Atlas Real Estate and its partners regarding this property and related real estate services. You can share your information with third parties for these reasons. You can opt out of communications or data sharing at any time by contacting us at info@realatlas.com or visiting our privacy policy at https://realatlas.com/privacy-policy/.
Contact us:




























